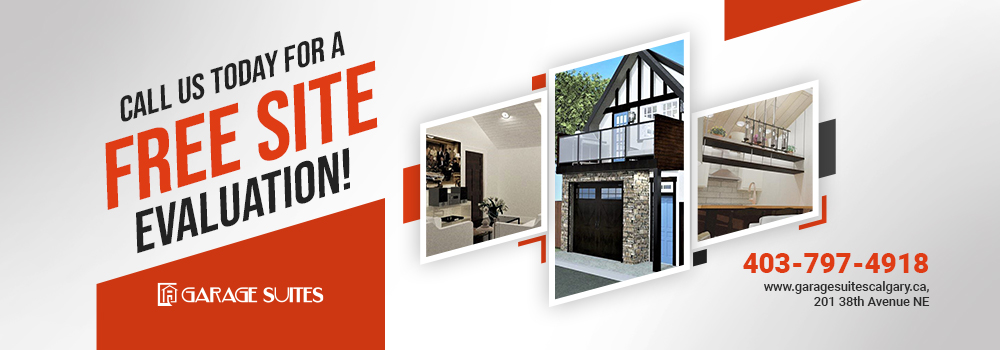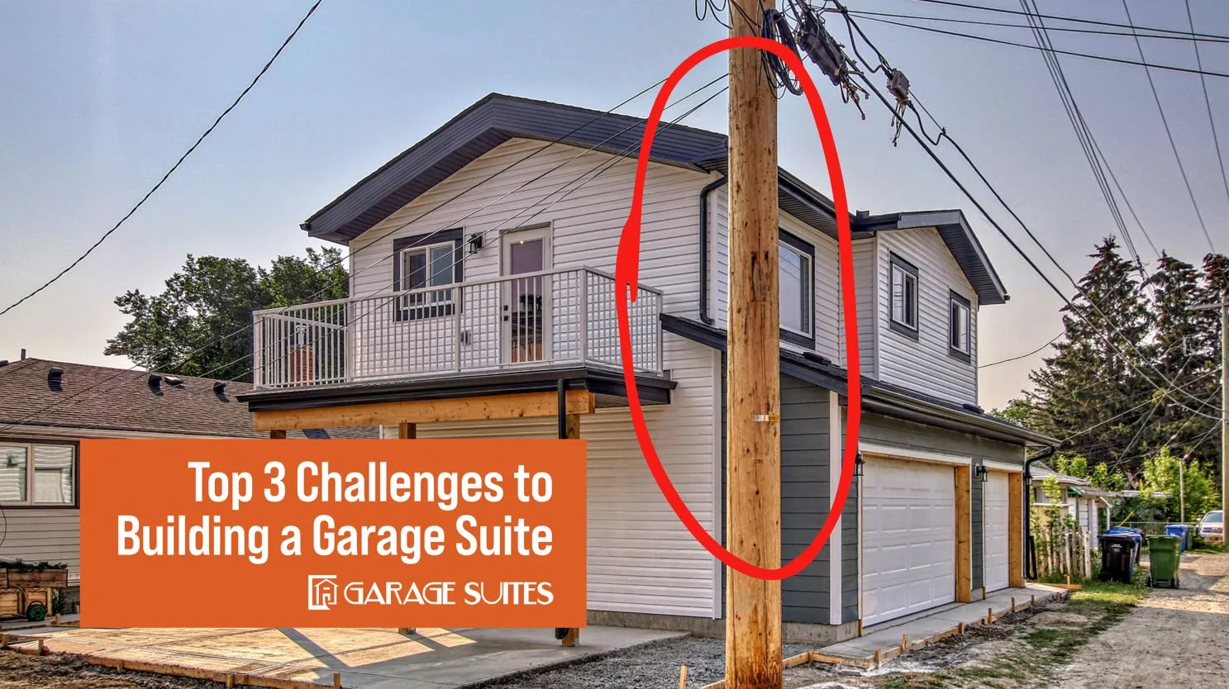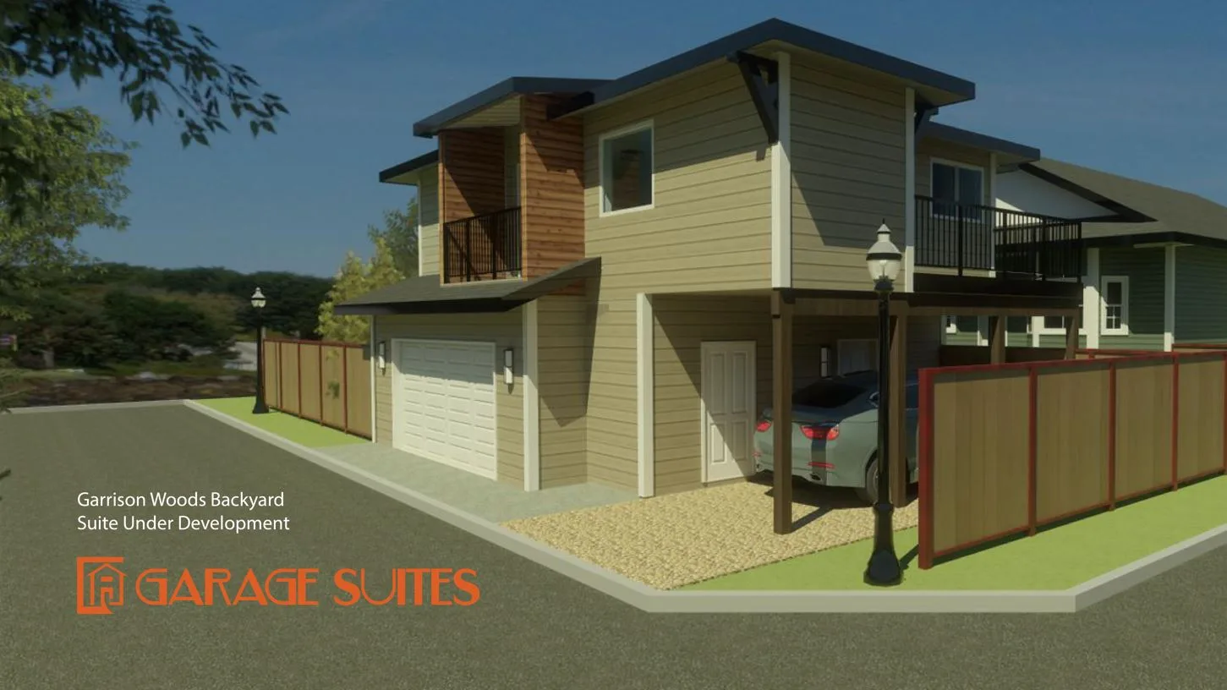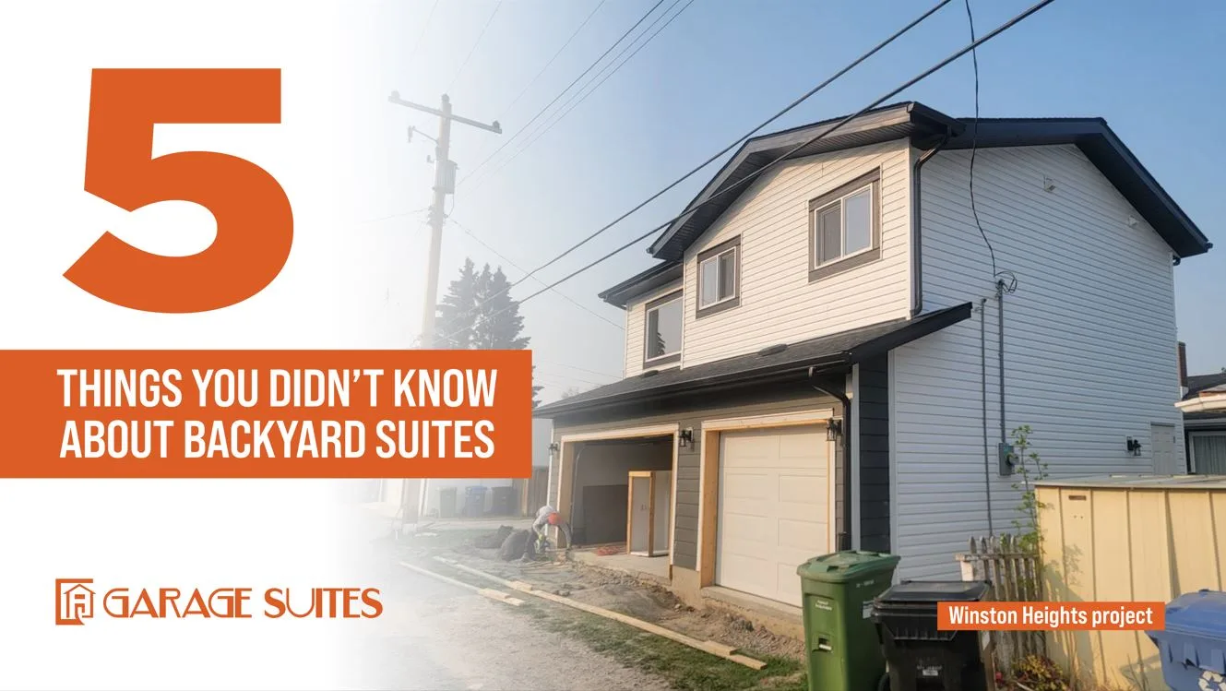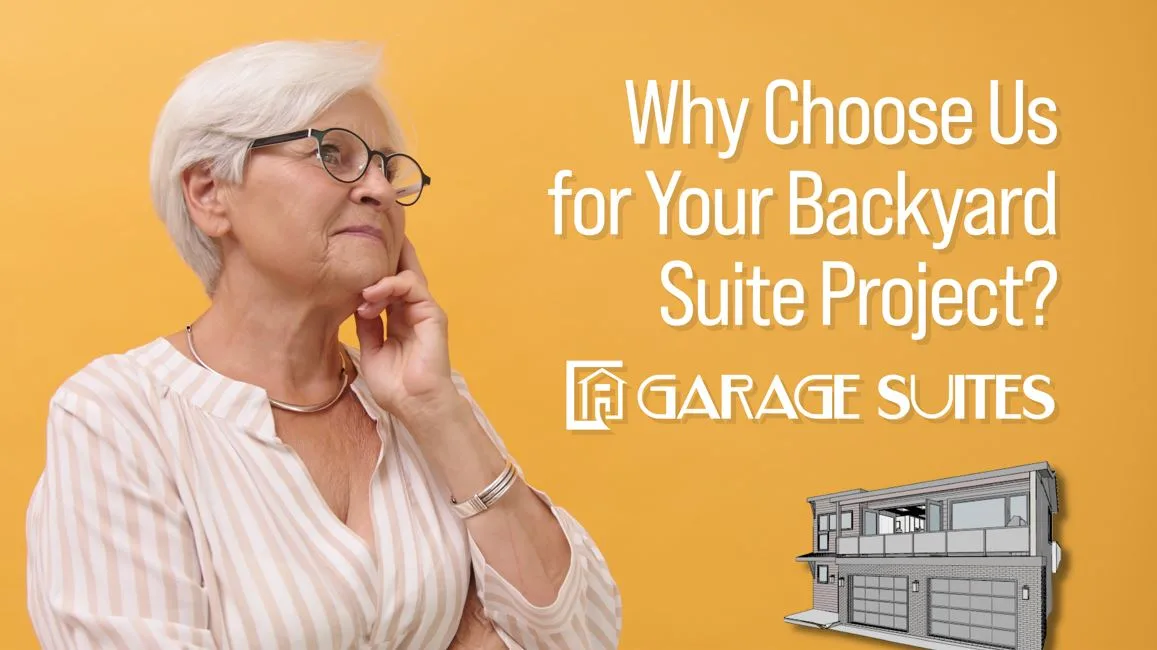Best Lots for Calgary Garage Suite Construction
As the city’s go-to source for accessory dwelling units, potential clients often ask us what the ideal lot looks like for a backyard suite in Calgary. Many of these requests are from homebuyers currently searching the MLS® for a property that will accommodate a laneway home.
Please keep in mind that the following details are general rules of thumb. Every lot we evaluate online and in person is unique in its own respects; therefore, there may be special exceptions to these general rules depending on a lot’s features.
Have questions about if your property can host a backyard suite? Give us a call anytime at 403-797-4918 or send us a message and we will be happy to take a look for you!
#1 – Zoning
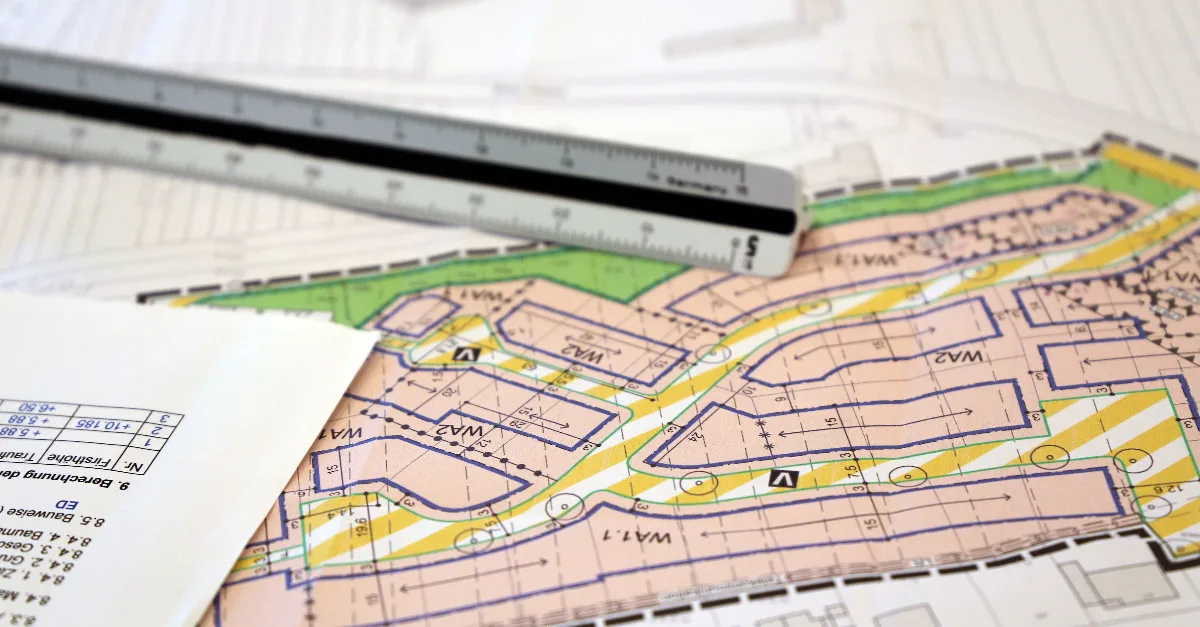
Many people ask us about what zoning they need to build a garage suite in Calgary. Our answer is always more or less the same.
Zoning doesn’t matter as much anymore as does lot size and coverage, setback requirements and utility connections. That’s because the City of Calgary changed its bylaws surrounding suite construction a few years back to allow these projects to be built almost anywhere in the city.
Most lots where these suites are RC-1, RC-2 or R-G anyways, so the zoning plays a minimal role in restricting your ability to build a garage suite. You should be more focussed on the items we mentioned above:
- Lot width and depth
- Lot coverage
- Setback requirements
- Utility connections
#2 – Lot Width & Depth
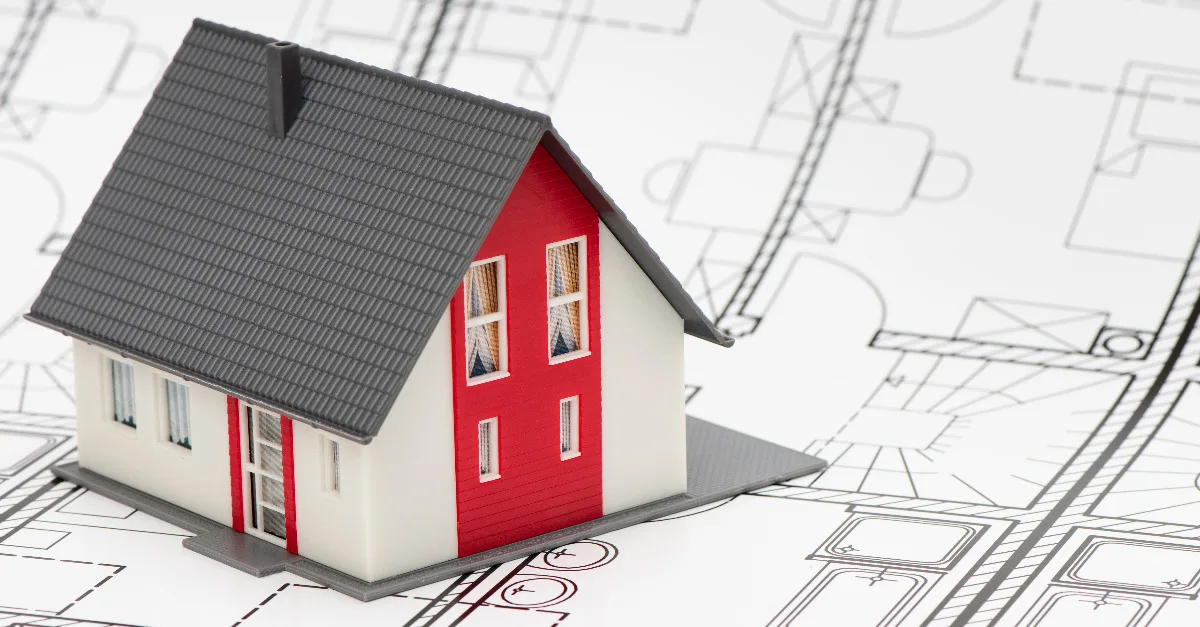
The typical rule of thumb for garage suite construction is that the bigger the lot, the better. However, you don’t always have the luxury of buying a huge lot, nor do many community parcel layouts accommodate very deep and very wide lots.
Hence, here are a few key points about lot width and depth that should advance your understanding of what properties are ideal for backyard suite construction in Calgary:
I – The wider and deeper the lot, the better. A 50-foot wide by 120-foot deep lot is ideal for garage suite construction in Calgary, as long as there is ample space in the backyard between the home and the rear property line which brings us to our next point.
II – You need at least 15 feet of space between the suite and the rear of the home. With a suite that is about 20-30 feet deep with a 2-foot setback from the rear property line, you would need at least 37 to 47 feet of space in your backyard for such a project – and that isn’t taking into account power pole clearances if it is on the same side of the alley.
III – If you have a power pole on your side of the alley, you will need to meet ENMAX’s new clearances which changed in February 2022. Hence, you will need even more room in the backyard to pull the suite back further or replace the pole if it isn’t already 45 feet tall (most are 35 feet tall).
IV – For a standard 22-foot wide two-car, one-bedroom garage suite, you need at least 30 feet of width in your lot to meet the 4-foot setback requirements from either side of the property line.
V – For 25-foot lots, most can only accommodate a single-car garage with a parking pad. However, a small two-car garage suite with a studio apartment above can be built in rare instances depending on if you have a zero-lot-line property.
Every lot in Calgary truly is unique. If you’re unsure about a property’s ability to build a suite, contact us anytime and we will be happy to take a look for you!
#3 – Lot Coverage
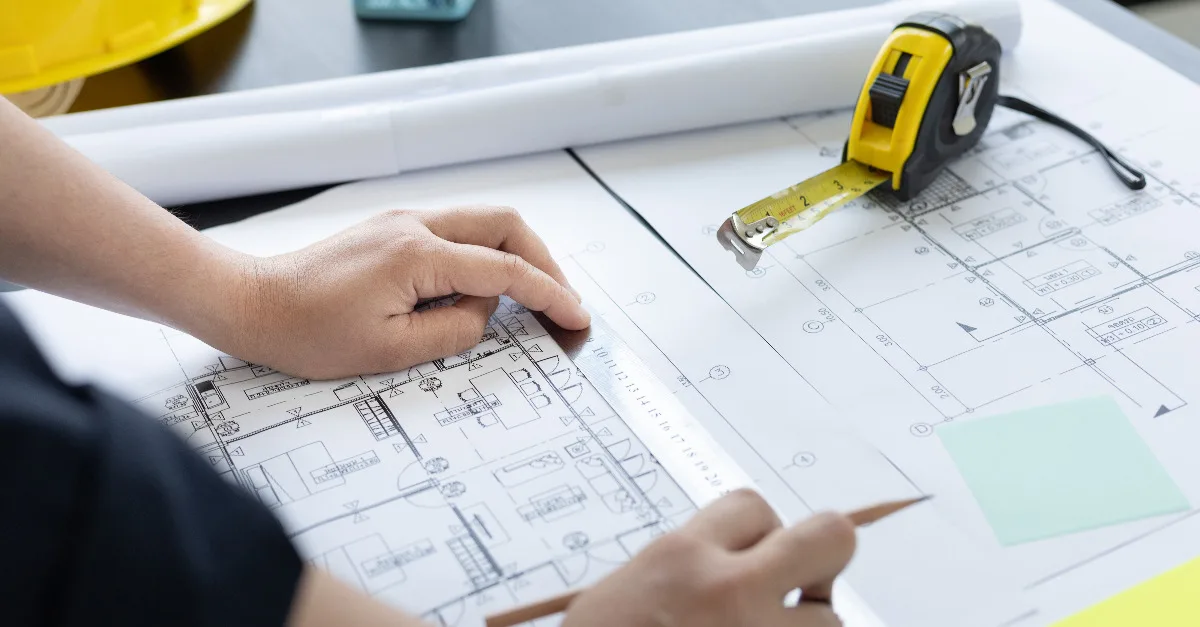
Lots ideal for Calgary garage suite construction have coverage well below the maximum allowable limit. For example, RC-1 and RC-2 lots have 45% maximum coverage, which includes anything and everything that covers a property’s surface area such as:
- Home building envelope
- Outdoor patios
- Storage sheds
If your lot is large, the likelihood of your coverage reaching a maximum is unlikely. However, if your lot is smaller, you may already be at a maximum.
In many instances, existing homes already have lot coverage that is maxed out. Therefore, you would need to apply for a relaxation on the coverage to build a suite.
If you’re unsure about your coverage, send us an email and we will be happy to take a look into your property further.
#4 – Utility Connections
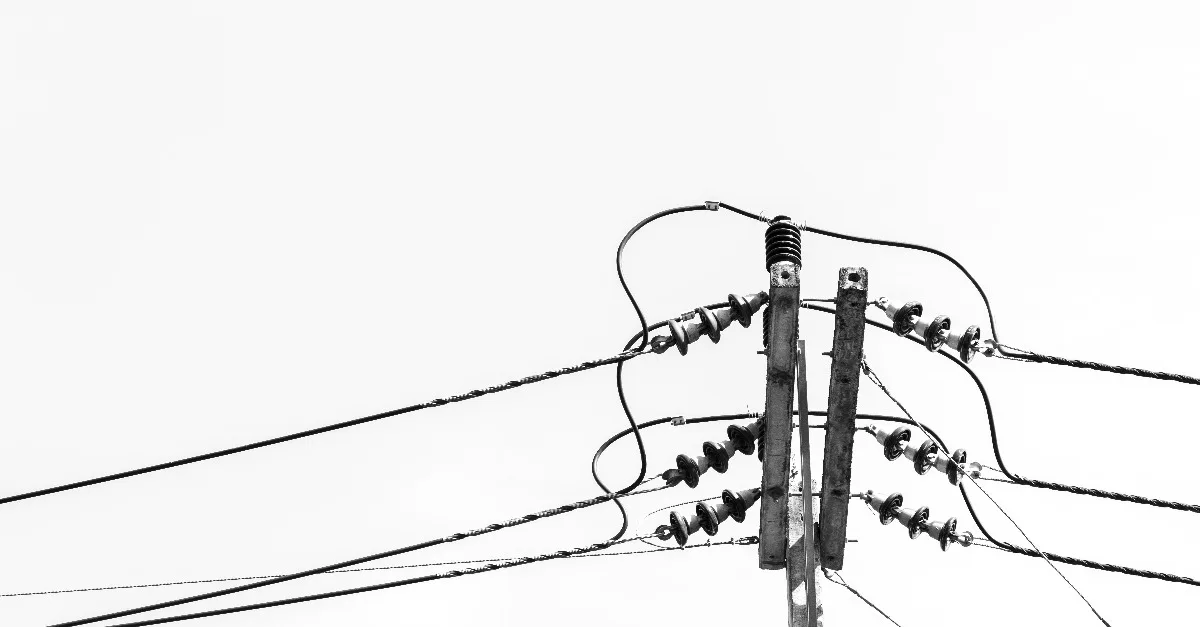
For utility connections, the best lots for garage suite construction in Calgary have the following:
- Size of piping that meets contemporary bylaws
- If inner city, power poles on the opposite side of the alley in the back lane
- If suburban, green transformer boxes closer to the lot vs. further away
- Lots with no slope or elevation
Properties with the following features may make building a backyard suite more expensive, but not impossible:
- Old cast iron half-inch piping (typically homes built before the 80s)
- A power pole on the same side of the alley in the back lane (power pole replacement)
- A transformer box far away from the lot (more trenching required)
- Steep elevation on the lot (lift pump, retaining walls, etc.)
Also see our blog 10 Questions about Garage Suite Utilities to learn more.
Looking to Build a Backyard Suite?
Give us a call anytime at 403-797-4918 or send an email today to discuss your ideal garage suite build in Calgary, and we will be happy to help!
We are looking forward to helping you accomplish your backyard suite construction goals!

