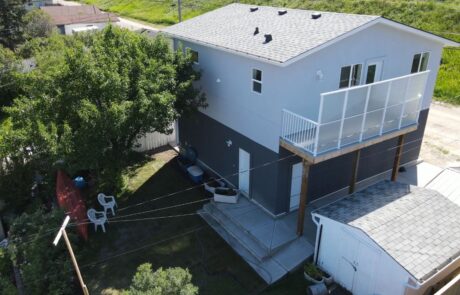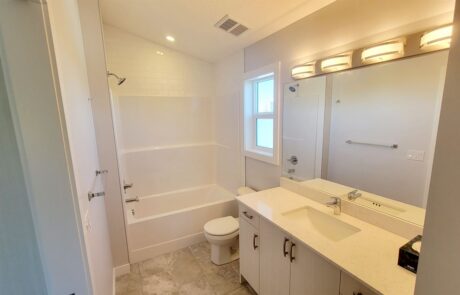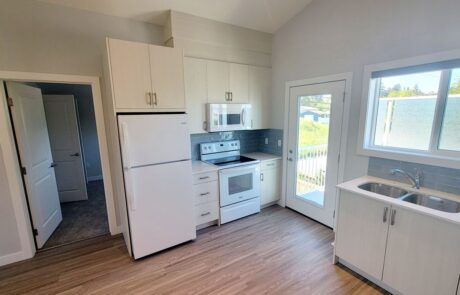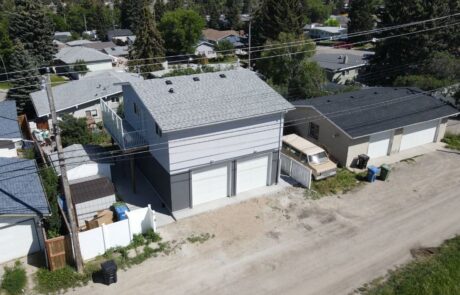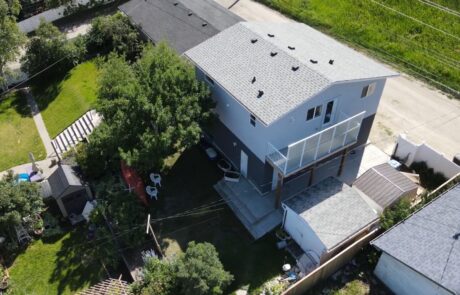SOUTHWOOD GARAGE SUITE
SOUTHWOOD GARAGE SUITE
SOUTHWOOD GARAGE SUITE
Features & Specs
Features & Specs
Project Description
Project Description
Our Southwood backyard suite project started off with our clients looking for a maximum-sized suite with functionality. Affordability was also an important part of the project, therefore we decided on a box-on-box design to keep costs down while also allowing them to get the space they were looking for. A ground-floor workshop with enough space for power tools and other table-top machinery was also a key component of the design.
During the design consultation phase, our client decided on a number of features/upgrades including (but not limited to):
- a 265 square foot ground-floor workshop
- a north-facing balcony with city views
- two single-car garage doors
- acrylic stucco exterior to prevent hail damage
- multiple exterior doors for easy access
- full height cabinetry
With a building envelope of 1,010 square feet, this is one of the largest garage suites we’ve built to date.
If you’re looking for a spacious, yet affordable backyard suite for your home in Calgary, a box-on-box design can help you save tens of thousands of dollars! Ask us how!
Southwood Community
Southwood Community
Southwood is an established community in Calgary’s south district. Found just south of Chinook Centre and just north of South Centre Mall, the neighbourhood is made up of mostly single-family homes with wide lots ideal for backyard suite developments.
Many homeowners in Southwood stay for the long-term, meaning some homes are passed down from generation to generation. Backyard suites are an ideal way to provide elderly family members with more privacy while staying in the community they’ve grown to love.
Part of Southwood is built on an escarpment that slopes downward to the east, meaning that some homes are built on lots with varying elevations. While this may make utility connections more challenging, this isn’t anything that we can’t handle at Garage Suites Ltd.
Our current Southwood backyard suite required deep trenching due to an elevation different of nearly 10 feet from where utilities from the house would be connected to the new dwelling. We also were able to relocate a tree upon request by the homeowner, as it was a beautiful addition to the lush backyard our client nurtures and cares for.
Want to know if you can build a garage suite in Southwood, Calgary? Contact us anytime and we’ll be happy to take a look at your address for you!
Why Build a Garage Suite in Southwood?
Why Build a Garage Suite in Southwood?
- Lots with ideal widths and depths to build backyard suites
- Southwood is ideally situated close to restaurants, shops and services along Macleod Trail S.
- Potential for a great view from a backyard suite due to the community’s slope
- Add long term value to your existing Southwood property
- Age in place and stay in the community you’ve grown to love
Have Questions? Ask Us Anything!
Have Questions? Ask Us Anything!
