Have questions about our process? Contact us anytime, and we’ll be happy to answer those for you!
Have questions about our process? Contact us anytime, and we’ll be happy to answer those for you!
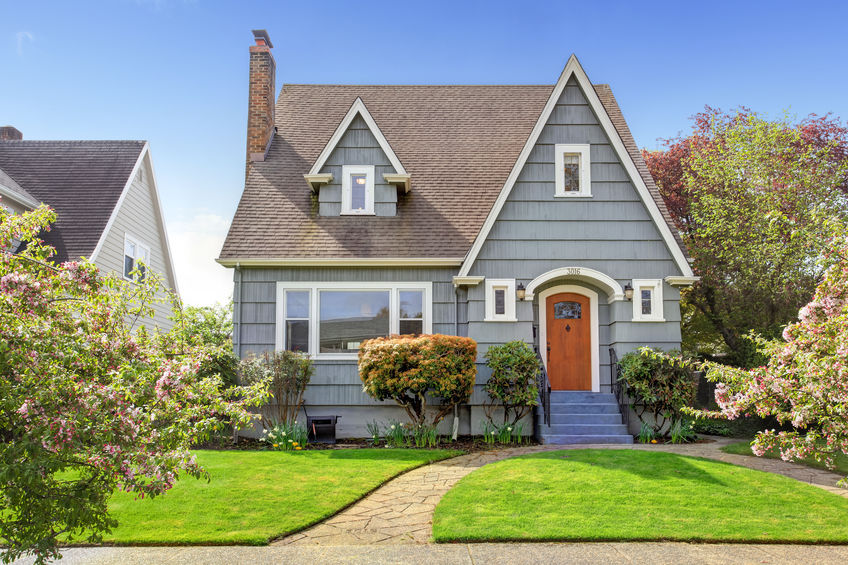
STEP ONE
Free Site Evaluation
Our project managers will visit your property to check the lot and utilities. You’ll have the opportunity to ask them questions while they evaluate the possibility of a backyard suite being built on your property.
STEP TWO
Project Discussion
We collect information about a potential backyard suite for your property such as desired design, finishings, budget and all other important details. We provide you with recommendations on what garage suite may be good for your property based off our standard plans in accordance with your requests thus far as well as the information gathered from our site evaluation. If you want a fully custom design that doesn’t look anything like our standard plans, we can do that too!


STEP THREE
Proposal Phase
We send you a proposal for your garage suite project. This document guarantees your requests are included and highlights a rough cost estimate for your project. Once signed and an initial deposit has been made, we move forward with designing a black line floor plan and 3D renderings as part of your development permit package.
STEP FOUR
Design Phase
Our architectural manager works closely with you to design a backyard suite based on the proposal document’s details. Each design consultation session will include any further requests you have relative to the floor plan and exterior elevation. This is an iterative process which ensures you’re completely satisfied with the design specs – confirmed with your signature after each design meeting – before moving ahead to apply for permits.
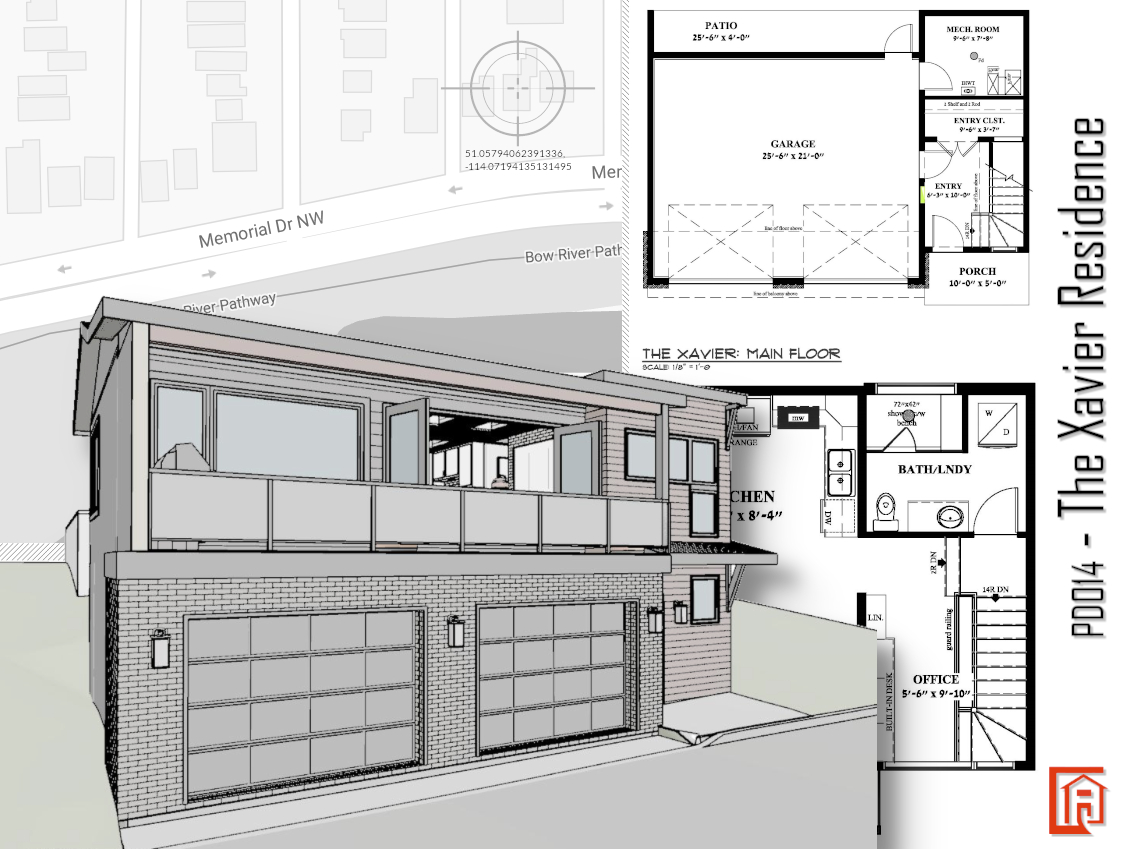

STEP FIVE
Construction Consultation
We present you with a sheet detailing our standard specifications. If any upgrades are made to the standard specs, we combine them with the final architectural design-build package to accurately price your garage suite project. If no major changes have been made to the package outside of your initial requests,, this should fall within our original rough cost estimate for your project. Construction consultation is an on-going process throughout the permitting stages as well.
STEP SIX
Development Permit
Once you have signed off on the final design package, we submit your plans to the city for a development permit (DP). This can anywhere from three to five months or more to receive back. If your DP requires any changes to the design for approval, we guarantee to make these for you free of charge as part of our all-inclusive service.
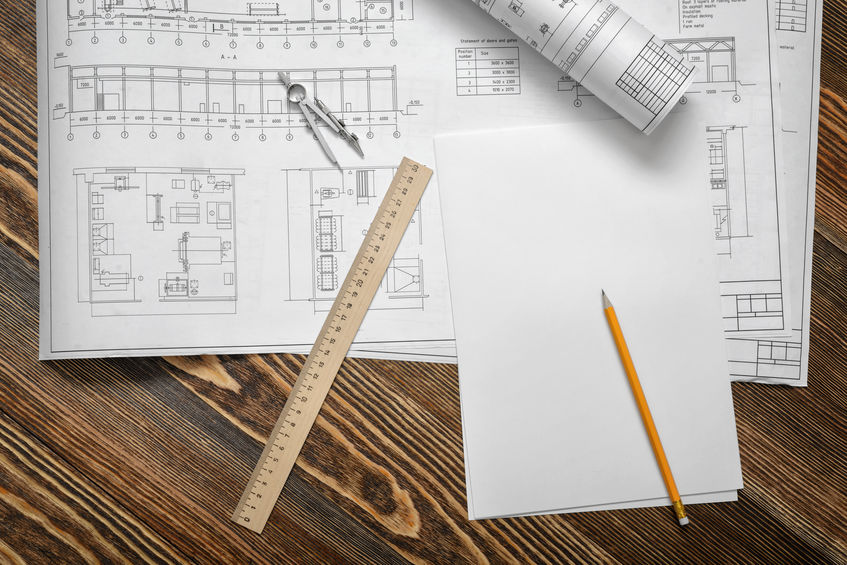
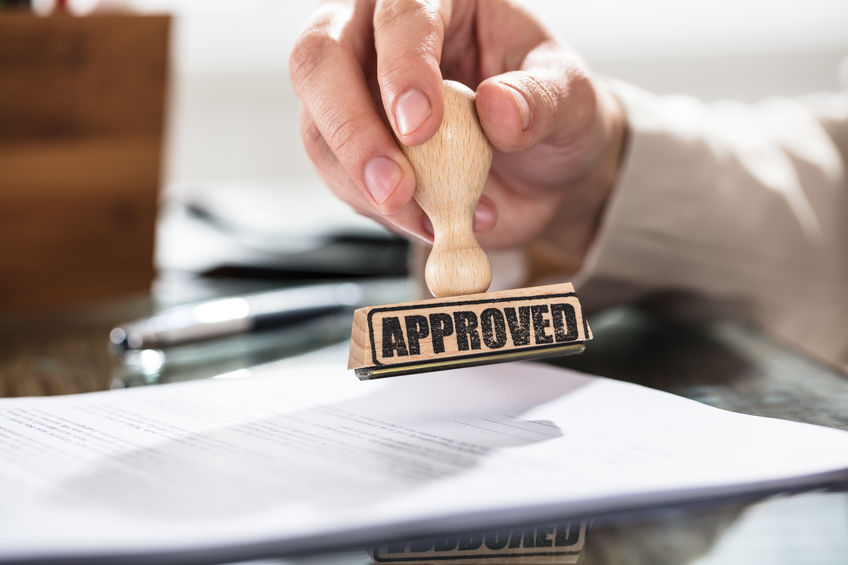
STEP SEVEN
Building Permit
Once your development permit is approved, we move forward with applying for a building permit (BP). Our architectural designer team will draw a building permit package in preparation for construction. This can take anywhere from two to four weeks or more to receive back from the city.
STEP EIGHT
Construction Phase
Now comes the fun part! Watching your backyard suite come to life will take anywhere from three to six months depending on existing site challenges and weather conditions. We will do our absolute best to accommodate your needs during this time as we will be consistently working on your property.
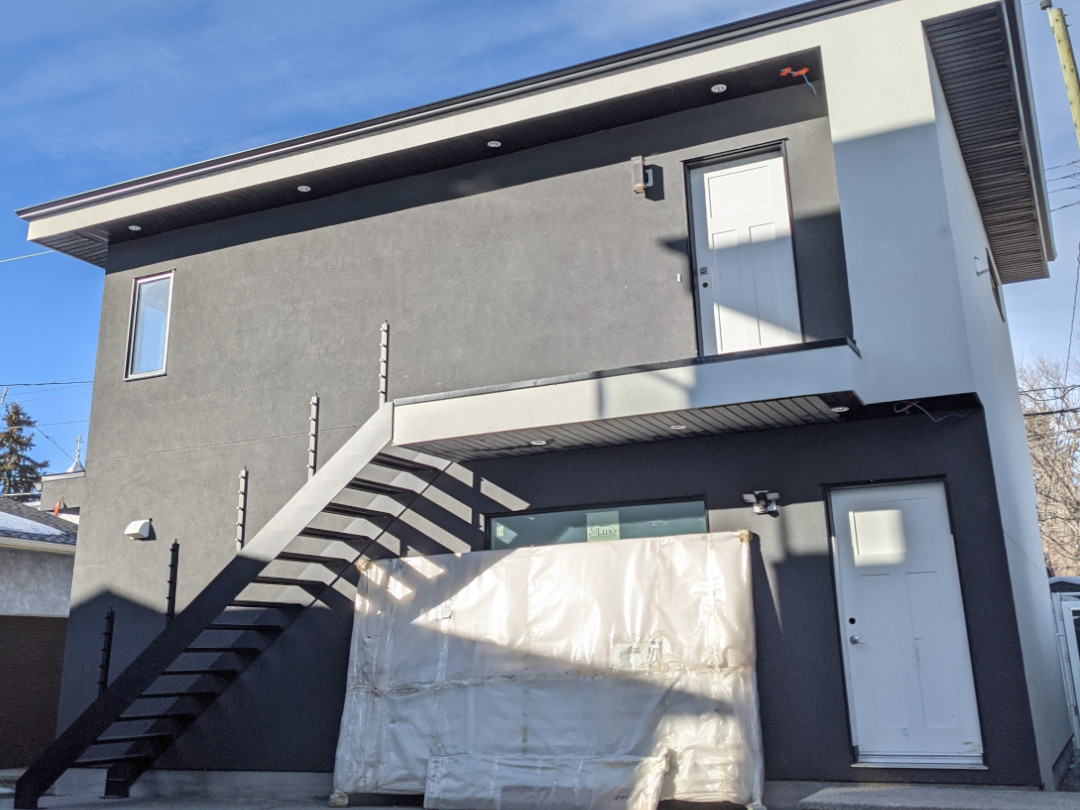

STEP NINE
Project Walkthrough & Completion
Upon completion, we walk you through your new garage suite and hand over the key. We also provide you with all documentation we’ve gathered during the project and go over what is included in your Alberta New Home Warranty.
STEP TEN
Enjoy the Benefits
Now is the time start enjoying the benefits of having a backyard suite! After completion, we are always available to answer any further questions you may have. Our business is built on relationships, and we offer aftercare services highlighted under our company policy / Alberta New Home Warranty.
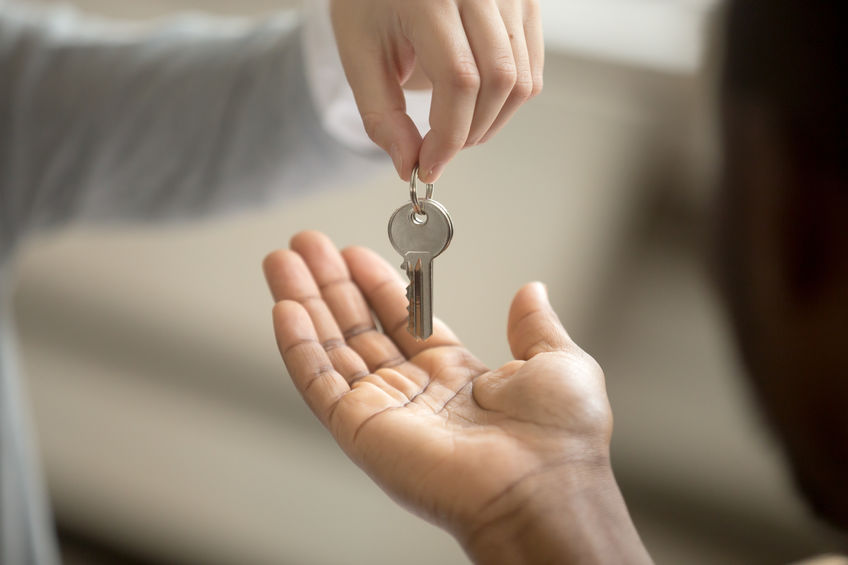

STEP ONE
Free Site Evaluation
Our project managers will visit your property to check the lot and utilities. You’ll have the opportunity to ask them questions while they evaluate the possibility of a backyard suite being built on your property.

STEP TWO
Project Discussion
We collect information about a potential backyard suite for your property such as desired design, finishings, budget and all other important details. We provide you with recommendations on what garage suite may be good for your property based off our standard plans in accordance with your requests thus far as well as the information gathered from our site evaluation. If you want a fully custom design that doesn’t look anything like our standard plans, we can do that too!

STEP THREE
Proposal Phase
We send you a proposal for your garage suite project. This document guarantees your requests are included and highlights a rough cost estimate for your project. Once signed and an initial deposit has been made, we move forward with designing a black line floor plan and 3D renderings as part of your development permit package.

STEP FOUR
Design Phase
Our architectural manager works closely with you to design a backyard suite based on the proposal document’s details. Each design consultation session will include any further requests you have relative to the floor plan and exterior elevation. This is an iterative process which ensures you’re completely satisfied with the design specs – confirmed with your signature after each design meeting – before moving ahead to apply for permits.

STEP FIVE
Construction Consultation
We present you with a sheet detailing our standard specifications. If any upgrades are made to the standard specs, we combine them with the final architectural design-build package to accurately price your garage suite project. If no major changes have been made to the package outside of your initial requests,, this should fall within our original rough cost estimate for your project. Construction consultation is an on-going process throughout the permitting stages as well.

STEP SIX
Development Permit
Once you have signed off on the final design package, we submit your plans to the city for a development permit (DP). This can anywhere from three to five months or more to receive back. If your DP requires any changes to the design for approval, we guarantee to make these for you free of charge as part of our all-inclusive service.

STEP SEVEN
Building Permit
Once your development permit is approved, we move forward with applying for a building permit (BP). Our architectural designer team will draw a building permit package in preparation for construction. This can take anywhere from two to four weeks or more to receive back from the city.

STEP EIGHT
Construction Phase
Now comes the fun part! Watching your backyard suite come to life will take anywhere from three to six months depending on existing site challenges and weather conditions. We will do our absolute best to accommodate your needs during this time as we will be consistently working on your property.

STEP NINE
Project Walkthrough & Completion
Upon completion, we walk you through your new garage suite and hand over the key. We also provide you with all documentation we’ve gathered during the project and go over what is included in your Alberta New Home Warranty.

STEP TEN
Enjoy the Benefits
Now is the time start enjoying the benefits of having a backyard suite! After completion, we are always available to answer any further questions you may have. Our business is built on relationships, and we offer aftercare services highlighted under our company policy / Alberta New Home Warranty.