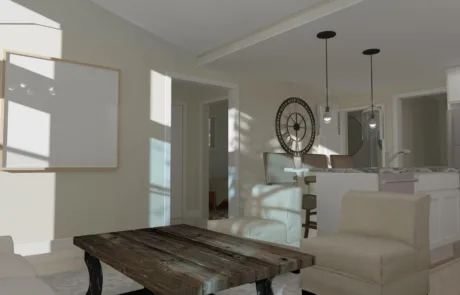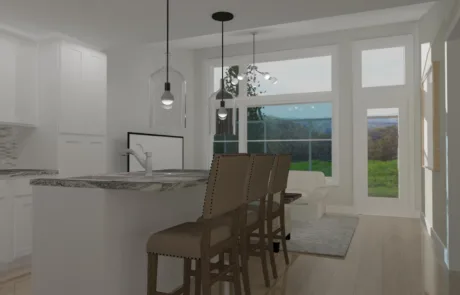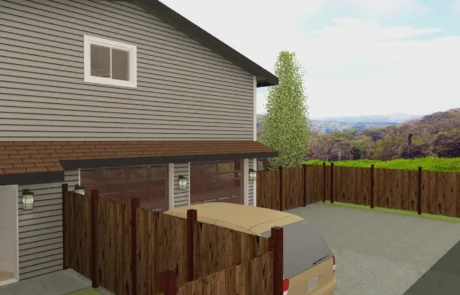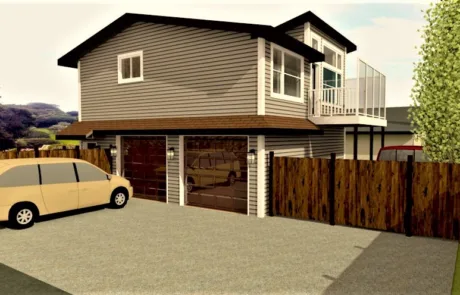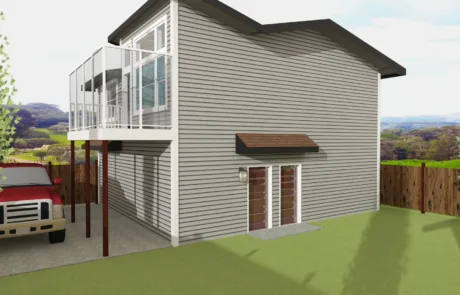OGDEN GARAGE SUITE
OGDEN GARAGE SUITE
OGDEN GARAGE SUITE
Features & Specs
Features & Specs
Project Description
Project Description
Our Ogden backyard suite project began as a “Hank” package with a maximum of 750 square feet of upstairs living space and an additional 100-150 square feet of interior stair access.
Our client requested changes to the exterior elevation during the design phase, switching the pitch of the roof above the balcony. The interior floorplan was also modified slightly to account for the suite’s future use as a rental property.
Some of the customizable elements and upgrades included in this build include (but are not limited to):
- Custom exterior elevation and interior floorplan
- Exterior concrete pad for extra parking stall
- Upgraded window package, including more windows
- Colour-wrapped windows to match suite and home
- Half-inch OSB roof sheathing (vs. 3/8ths)
If you’re thinking about building a backyard suite in Ogden or another community in the area, it’s essential to know what limitations your property may present before proceeding with design and permits.
Or, you can leave it up to the experts to get the job done for you! Learn more about our services today!
Ogden Community
Ogden Community
Ogden is a sought-after established suburban neighbourhood in the southeast quadrant of Calgary. Found about 20 minutes from downtown, the community is host to mostly detached properties set on large lots ideal for backyard suite construction.
Ogden provides residents with ample access to a full spectrum of amenities and services nearby. Glenmore Trail leads west to IKEA, T&T Supermarket, Costco, The Home Depot, Chinook Centre, the Calgary Farmer’s Market, Remington YMCA, and much more. Green spaces and outdoor parks are also abundant, with several dog-friendly parks in the community as well as pathways along the nearby Bow River on the western border of the community.
While many properties in Ogden have the lot size and spacing requirements for backyard suites, some may have more limiting factors than others. Additionally, Ogden’s establishment dates to a time when some power lines were kept above ground; therefore, the position of power poles relative to any given property must be examined to know if backyard suite construction is possible.
Please don’t hesitate to call us anytime if you have questions or want to know more about a potential garage suite for your home in Ogden and we will be happy to assist you!
Why Build a Garage Suite in Ogden?
Why Build a Garage Suite in Ogden?
- Ideal for rental properties, not too far from downtown but not too close either
- Accessibility to the Remington YMCA and Bow River makes it an ideal place to live
- Family-oriented community with lots of green spaces and outdoor recreation
- Pet-friendly neighbourhood with lots of outdoor parks
- Age in place and stay in the community you’ve been in for decades
Have Questions? Ask Us Anything!
Have Questions? Ask Us Anything!
