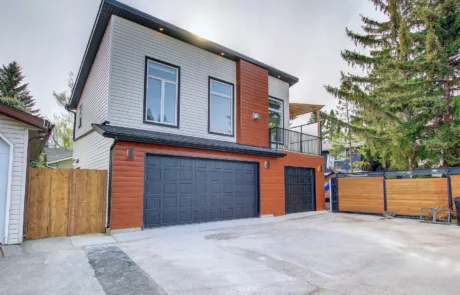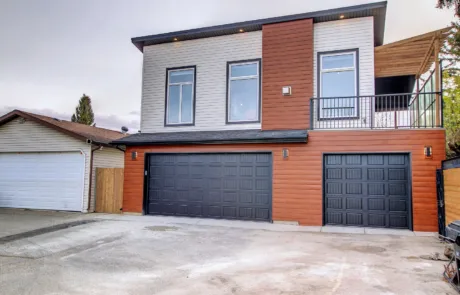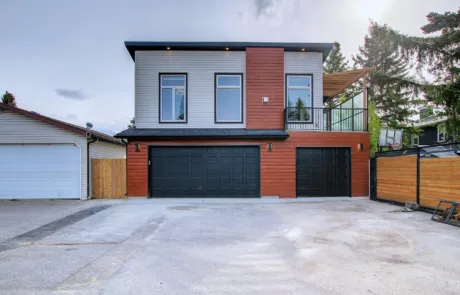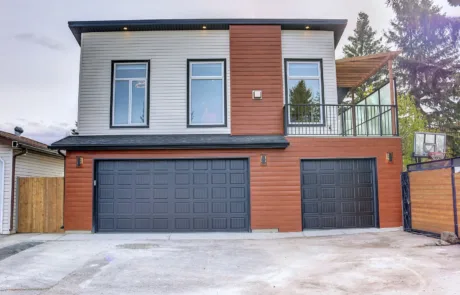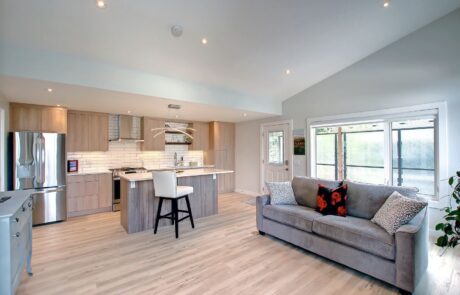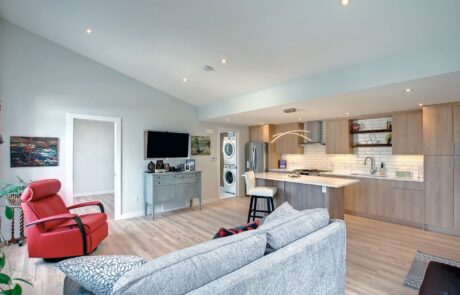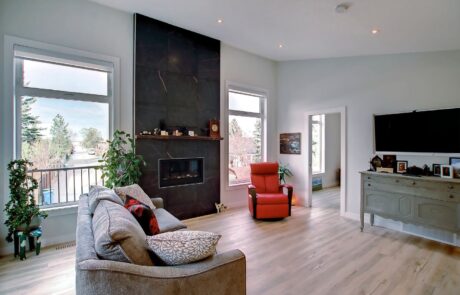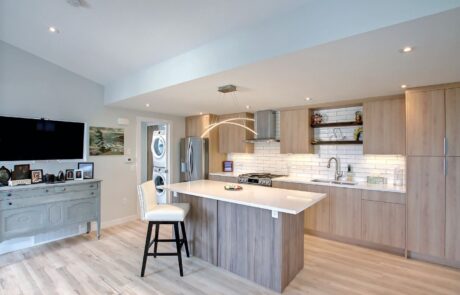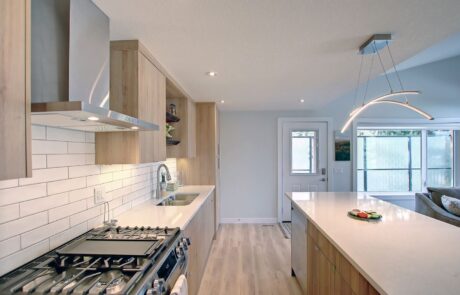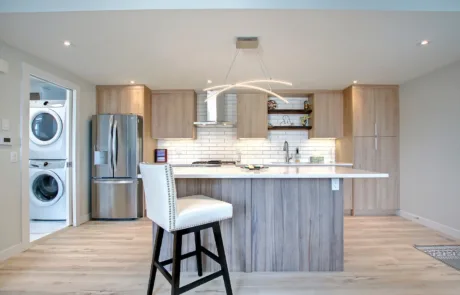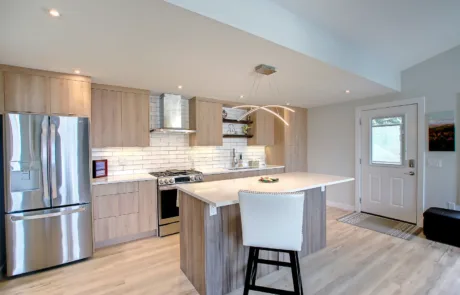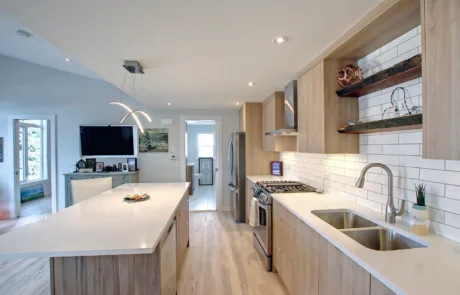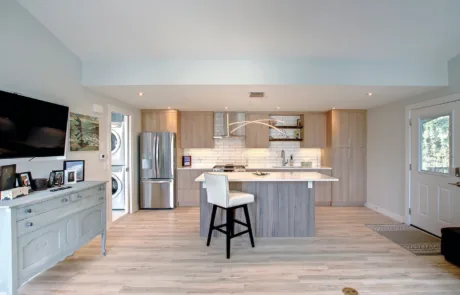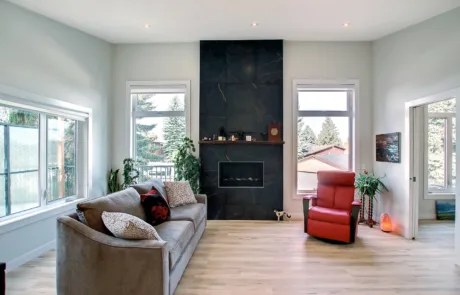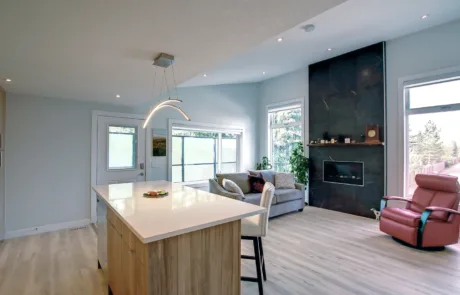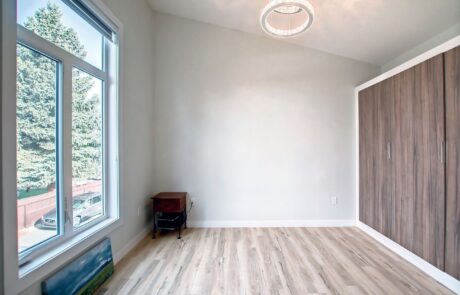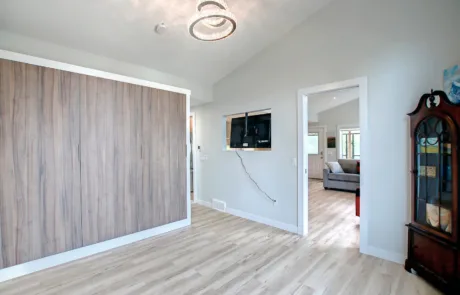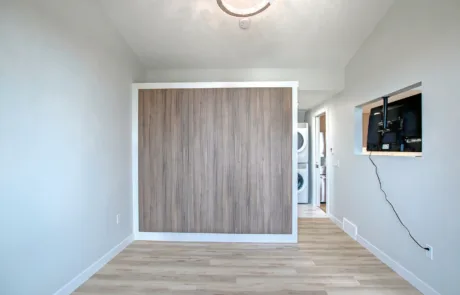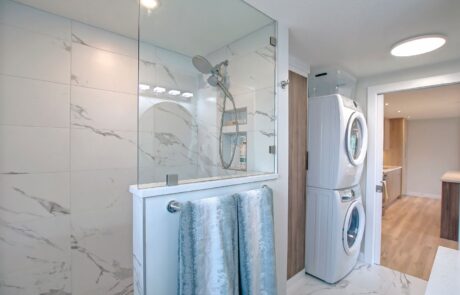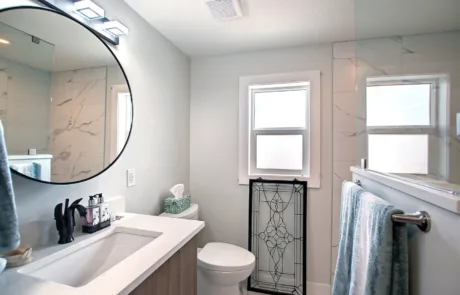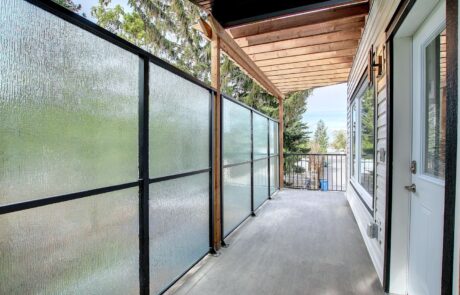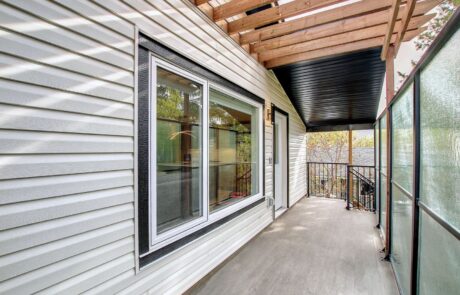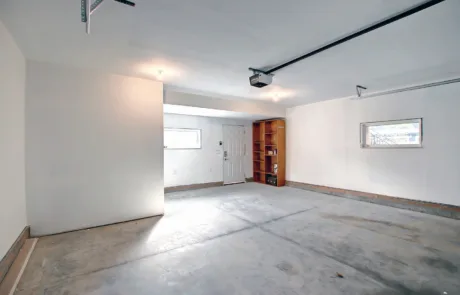DEER RIDGE GARAGE SUITE
DEER RIDGE GARAGE SUITE
DEER RIDGE GARAGE SUITE
Features & Specs
Features & Specs
Project Description
Project Description
Our Deer Ridge backyard suite project began as a “Benjamin” package at around 572 square feet of living space. Over the design process, the plan was heavily modified to include several upgrades such as:
- Additional 77 square feet of upstairs living space
- Extended building envelope size, up to 649 square feet
- Expanded balcony size with wrap around feature
- Carport and parking pad under vinyl balcony
- Custom TV swivel for use in living room and bedroom
- Custom walk-in glass shower
- Full height and full wall cabinetry
- Hand-picked access door with built-in blind switch
Our client also requested several other smaller custom features to be part of the project, and we made them all a reality!
Deer Ridge Community
Deer Ridge Community
Deer Ridge is a family-oriented suburban neighbourhood found in the southeast quadrant of Calgary. Home to many houses built on large lots, Deer Ridge is an ideal community to build backyard suites in.
Apart from its family friendly atmosphere, residents have quick and easy access to gorgeous parks and green spaces. Fish Creek Provincial Park – one of Canada’s largest urban parks – is just a short walk away, while a drive to downtown takes less than 20 minutes.
Many Deer Ridge homeowners tend to stay for the long-term, making the community an ideal place for parents to invest in a backyard suite and stay close to family. Aging in place at home and in the neighbourhood you’ve lived in for several years, if not decades, makes life enjoyable!
Deer Ridge’s suburban location means underground utility connections for backyard suites must be made. If you’re thinking of building a carriage house or garage suite but are unsure about the utilities for your lot, contact us anytime and we will be happy to evaluate them for you!
Why Build a Garage Suite in Deer Ridge?
Why Build a Garage Suite in Deer Ridge?
- Wide and deep lots make large garage suite floorplans possible
- Some Deer Ridge homes have mountain views, easily seen from a backyard suite
- Close to Fish Creek Provincial Park and several other green spaces
- Add value to your existing Deer Ridge property
- Age in place when you get older, and stay in the community you’ve grown to love
Have Questions? Ask Us Anything!
Have Questions? Ask Us Anything!
