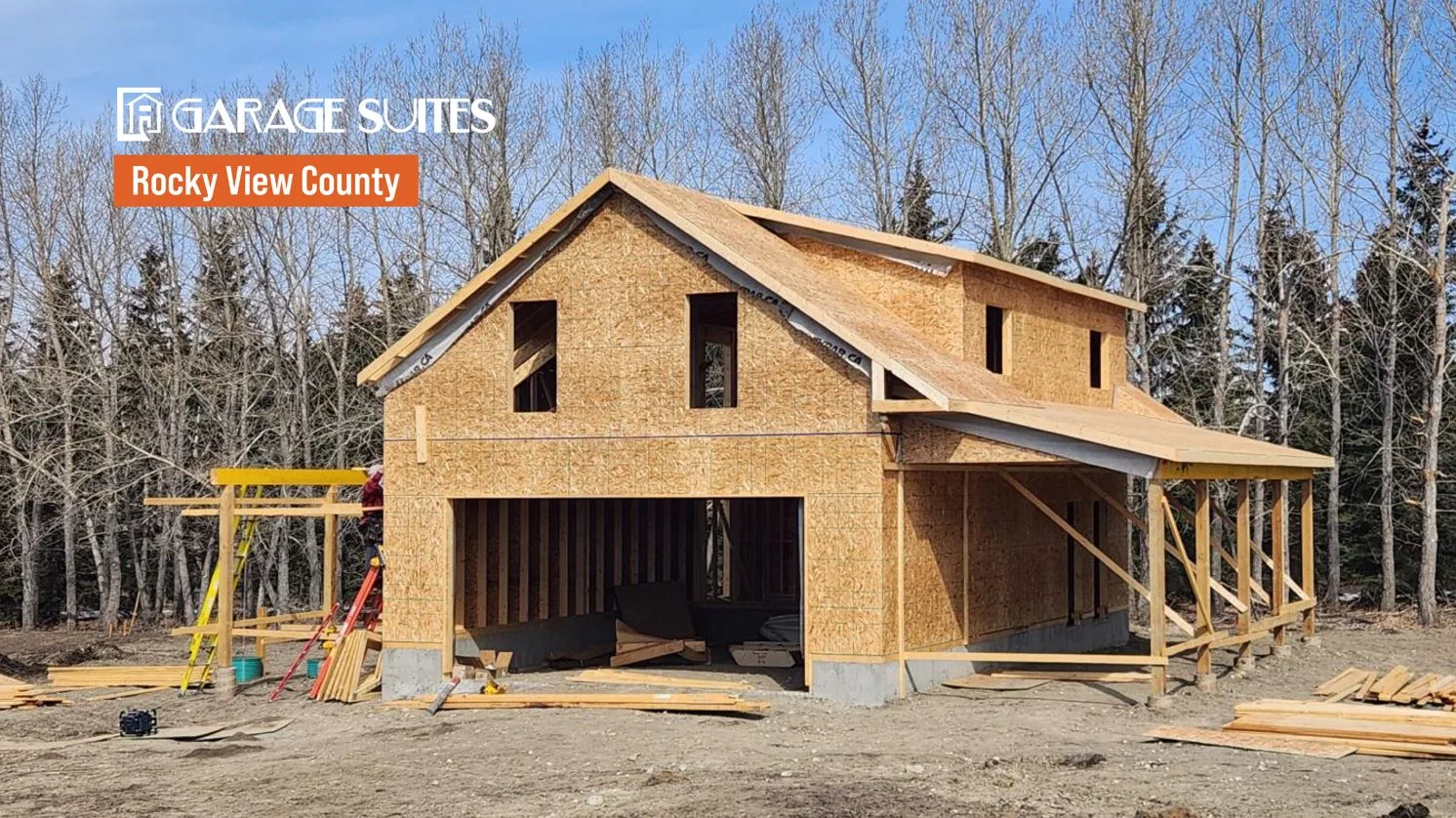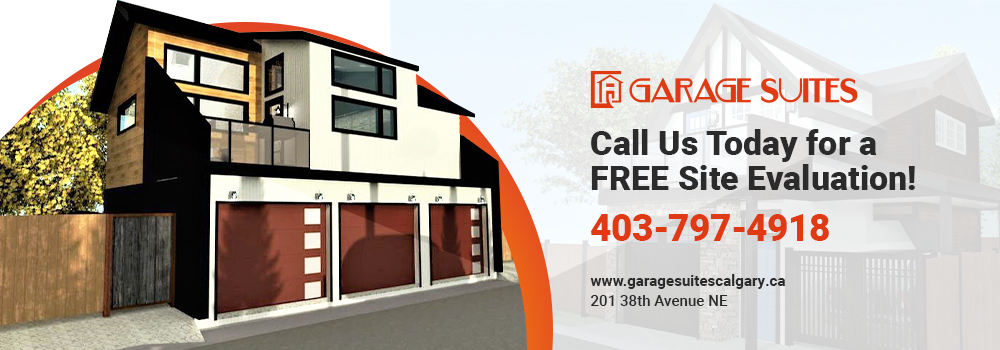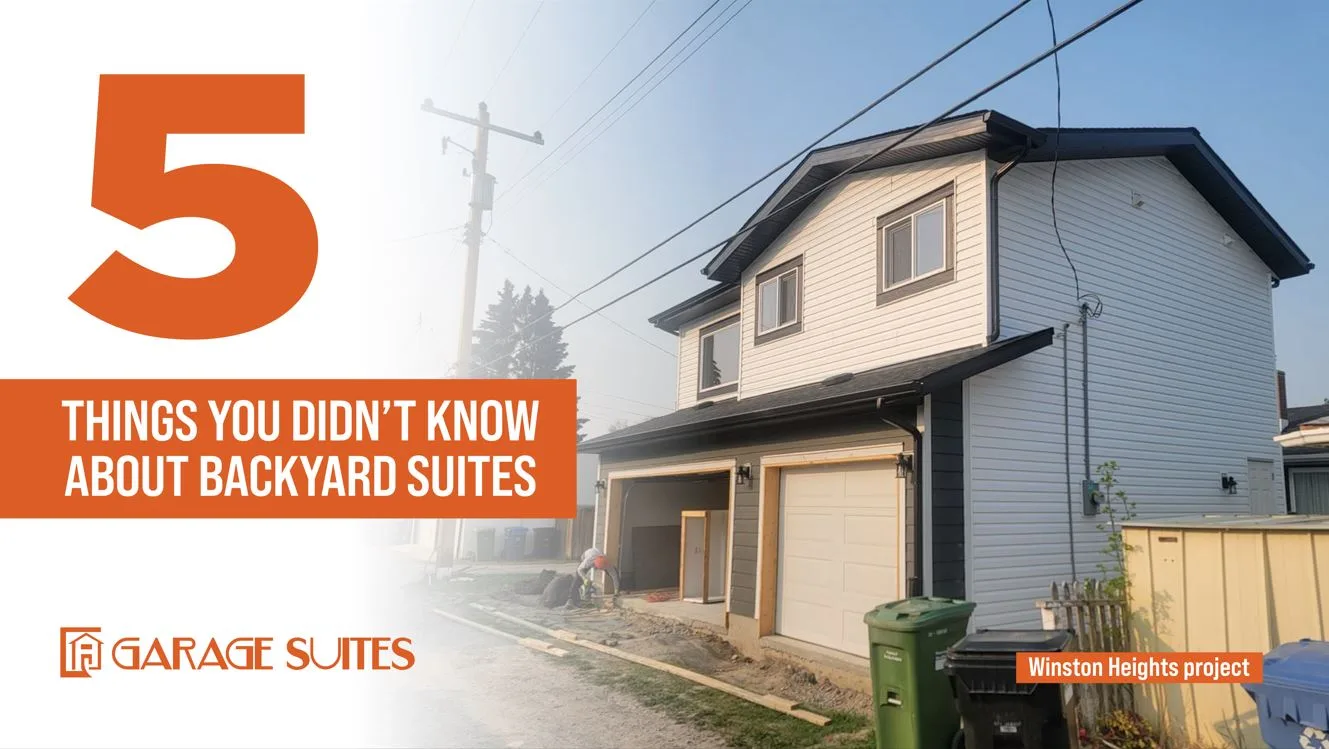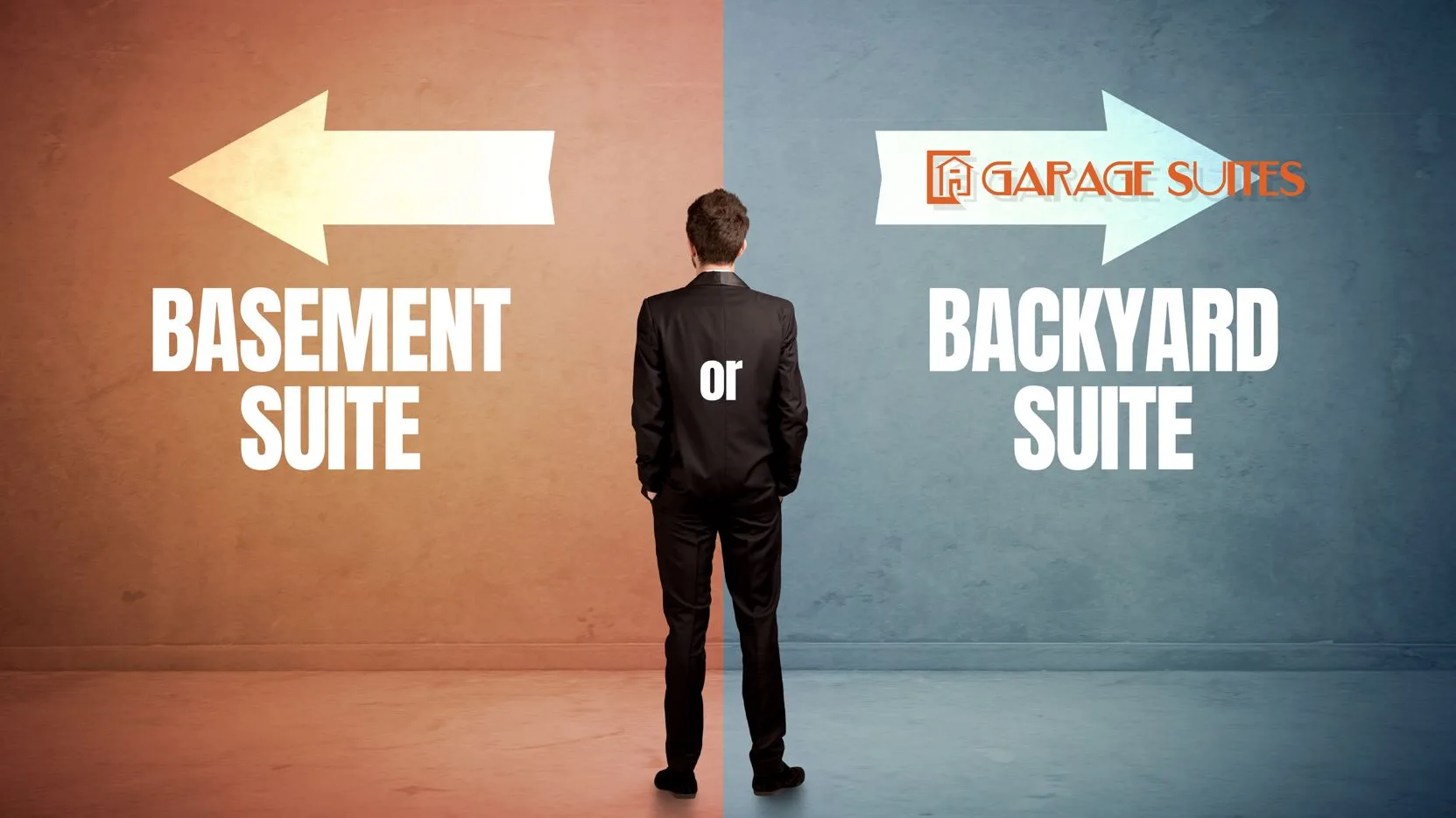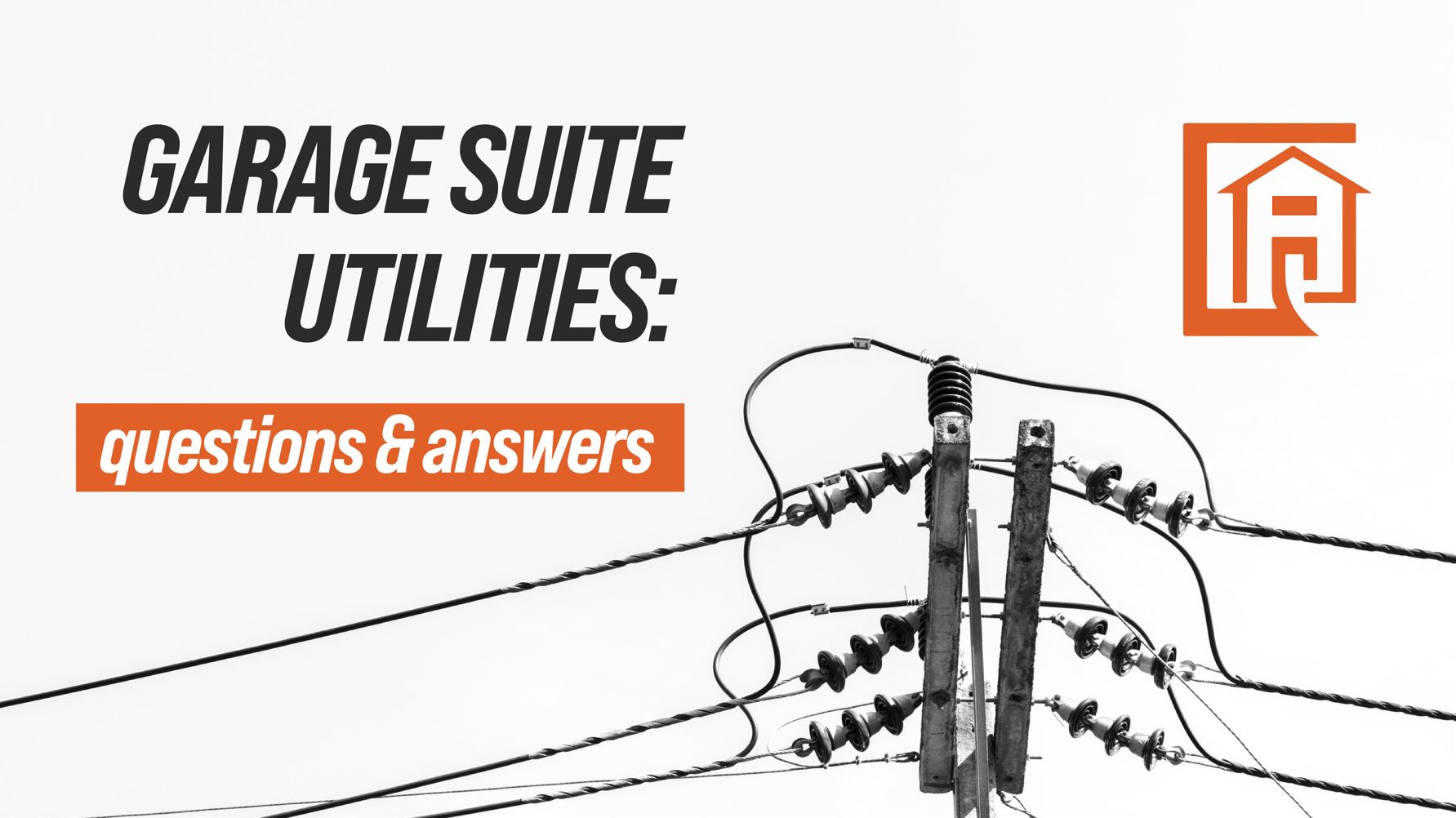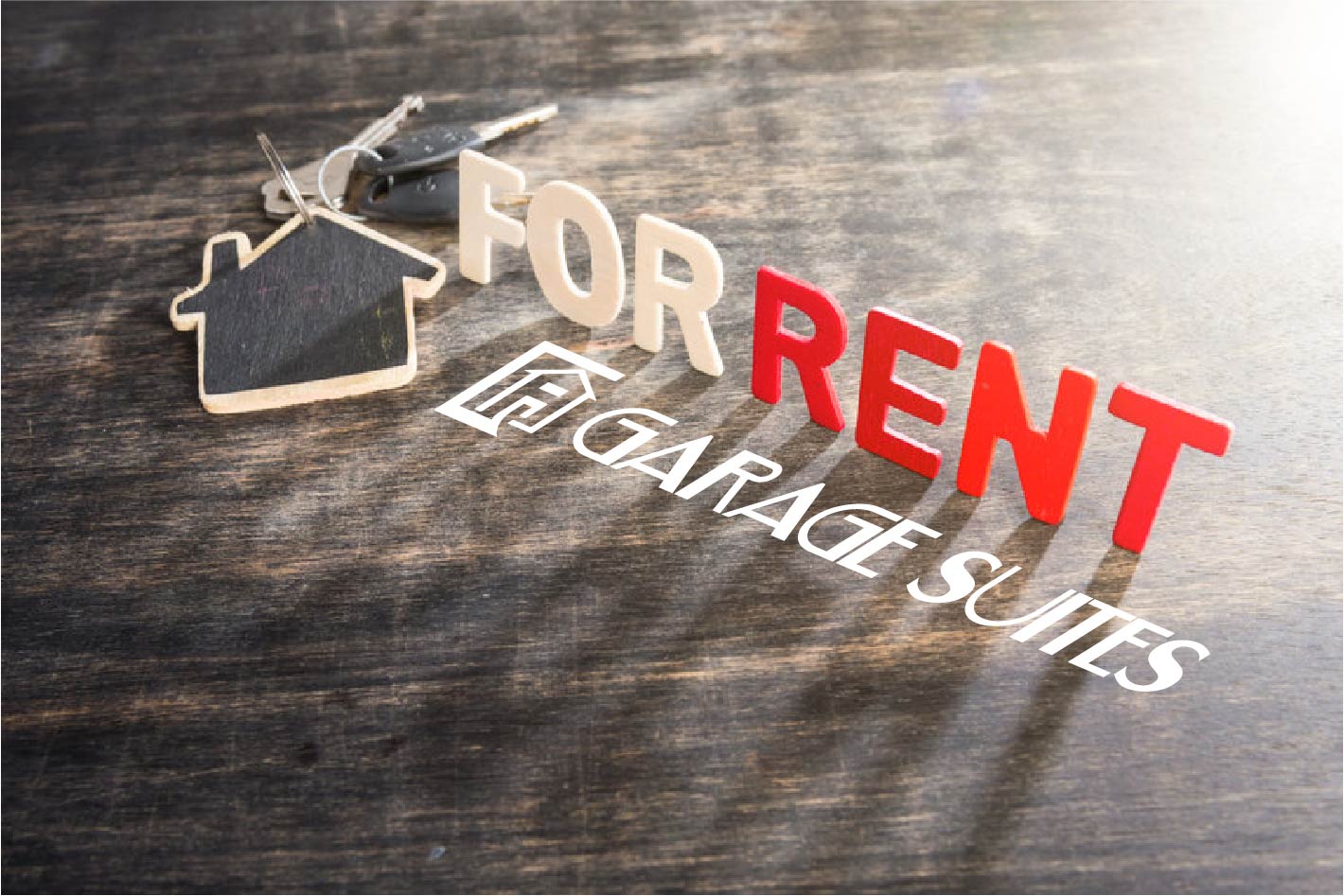A site evaluation performed by an experienced backyard suite builder is critical for anyone looking to build a laneway home on their property.
This is true no matter the municipality; whether you are in Calgary, Edmonton, Vancouver, or elsewhere, any garage suite builder must visit the site to get a feel for the lot and check the utilities before providing a quote to any potential client.
At Garage Suites Calgary, we provide these on-site evaluations for free – as long as your lot meets our online pre-screening which includes a quick check for:
- Lot coverage
- Setback requirements
- Power pole location
So, here are some tips on what we look for at our free site evaluations. Please note that we are only servicing the Calgary Metropolitan Area and surrounding counties as of April 2023, but plan on expanding our service perimeter as soon as possible. Also see:
- Can I Have a Backyard Suite and a Basement Suite?
- Why Choose Garage Suites Ltd. for Your Project?
- How Much Does a Laneway Home Cost in Calgary
#1 – Lot coverage
View this post on Instagram
Every residential lot in Calgary has a particular zoning with a maximum allowable coverage with most residential properties maxing out at 45% to 50%. An RC-2 lot, for example, has maximum lot coverage of 45%; therefore you’ll need to ensure you meet this rule to build a backyard suite.
i. What structures go towards your lot coverage?
- Main residence’s building envelope
- Outdoor patios and balconies
- Storage sheds
ii. What structures do not count for lot coverage?
- Concrete platforms
- Stone or brick walkways
- Garden beds
Sometimes we may also ask for a real property report (RPR) if we aren’t sure about your lot coverage before booking a free site evaluation. This helps us better use our time in case you are already at maximum coverage or do not meet the setback requirements, which we discuss next.
#2 – Lot slope and spacing
Only so much can be told about a property from a Google birds’ eye and street view, which is why an on-site evaluation is critical to determining if a laneway home is possible for your lot and what the approximate cost of the build will be.
The lot slope will determine if more extensive retaining walls are required to prevent water seepage into a potential backyard suite’s structure. The general rule is that the larger the slope, the more retaining walls you need, which can become expensive – and in some cases, make a laneway home unattainable for homeowners on a tight budget.
The lot’s size and spacing will determine if a backyard suite is possible in the first place. Setback requirements for a laneway home in Calgary are as follows (as of April 2023):
- 15 feet from the back of the house and the garage suite
- 4 feet from either property sideline
- 2 feet from the rear property line
At our site evaluation, we check your lot slope, setbacks, and any other unique features that may make your potential project more challenging from a financial and construction standpoint.
#3 – Suite utility connections
View this post on Instagram
One of the most important checks during our free on-site evaluations is utilities. Your backyard suite will most likely need sewer, water, natural gas and power connections – unless you’re just looking for a loft or office space without a bathroom or kitchen (not very common).
Therefore, we check where the electrical connection will be made; is it coming off a power pole, or needs to be connected to a transformer? A power pole connection – if the pole is on the other side of the alley – will be straightforward. However, suburban lots are forced to connect to a green transformer box, which will cost extra as this service must be performed by a third-party contractor (Enmax).
We also check the natural gas, sewer and water lines by finding the stacks in your basement and checking the perimeter of your house. Many homeowners have prior knowledge of where these lines are running underground, which is also always helpful for us. In other instances, they are blatantly visible such as overhead power connections that run from a pole to a home’s roofline.
If you have any information regarding where your utility lines are coming and going from, this information is helpful to share with us at our site visit.
#4 – What type of suite you want
At your free site evaluation, our project managers open up a broader discussion with you on what type of backyard suite you want and its use. These details are critical in helping us provide a starting price for your potential project.
For example, if you want a two-car garage with a one-bedroom + den suite above, we can provide the approximate starting square footage and a price for this type of suite. If it is going to be used as a rental, then it’s likely that our standard builder’s mid-grade specifications will suffice to keep any upgrade costs to a minimum.
On the other hand, homeowners looking to move into the suite may want an additional garage bay, an extended patio, or covered carport, features that can be incorporated into your initial quote.
#5 – Ask us questions
A free site evaluation with our highly experienced project managers also means you can ask us any questions you may have about your potential project.
Don’t be shy; our team has the knowledge, experience and skillset to answer almost any question you have, and if there is something we don’t know off the top of our heads, we will get back to you soon as we can.
Book your free site evaluation
Contact us anytime for your free site evaluation at 403-797-4918 and we will gladly serve you! As Calgary’s premier backyard suite builder, we offer a complete service that takes care of the entire process for you from design to construction.
We are highly knowledgeable about what it takes to build a laneway home in the city, and would love the opportunity to discuss your backyard suite goals with you!
